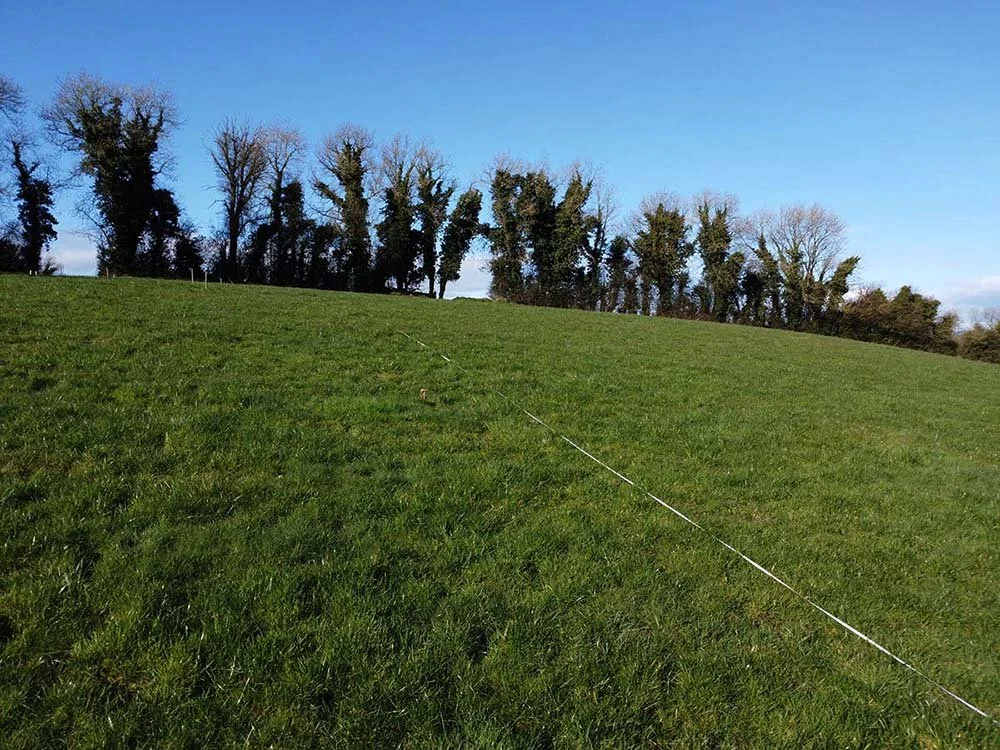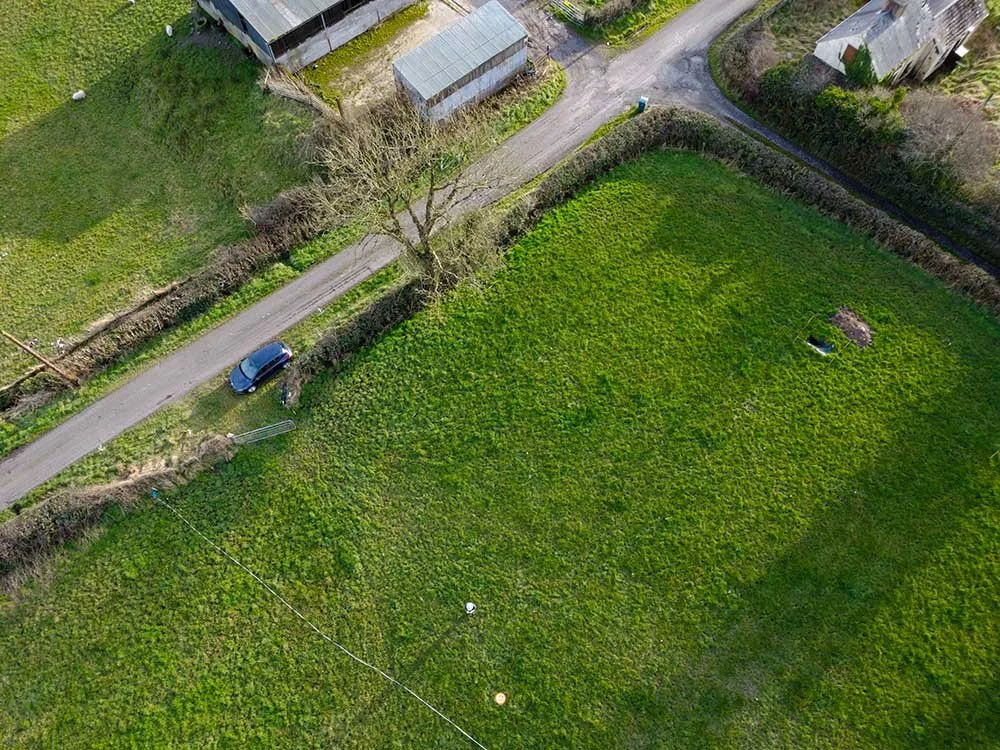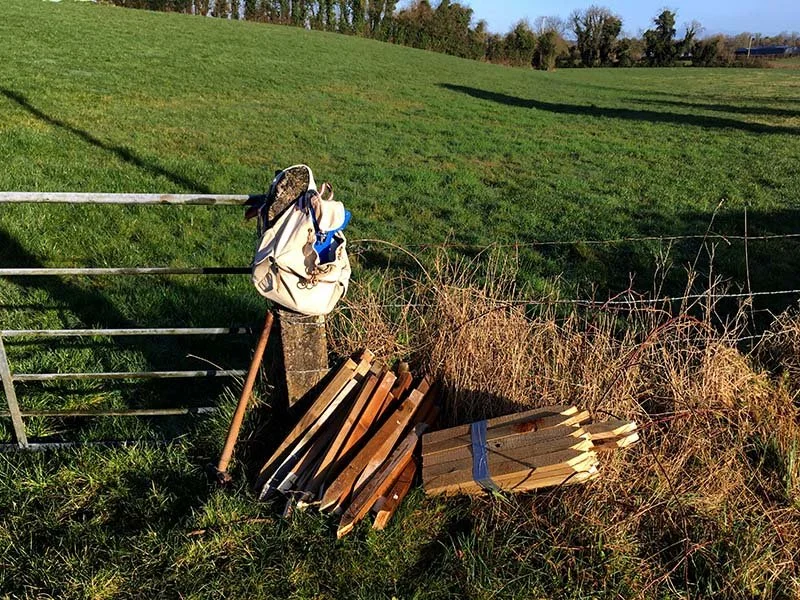Hill House - Building a Passive House Part 3; Site Setting-out
A video series on how to build a Passive House / Passivhaus, documenting the construction of this new 3-bedroom family dwelling in Northern Ireland, which has been designed to meet the rigorous Passive House (Passivhaus) standards. Follow the full series on @KellyStudioArchitects
This aerial drone video shows the site in its wider surroundings, with the rolling countryside extending into the distance!
Timelapse showing the setting-out the timber stakes on-site with the help of a surveyor with a GPS total station (digital Theodolite).
A 360 degree aerial view looking south into County Monaghan. The tape setting-out the eastern site boundary can be seen in this photo, although in reality its perfectly straight!
Looking eastwards with the site’s northern tree line in the bottom left of this photo.
Another aerial view looking south into County Monaghan.
One of the trail pits excavated for the water percolation tests in the foreground in this photo looking eastwards.
The tape setting-out the eastern site boundary, and its perfectly straight!
One of the trail pits excavated for the water percolation tests in this photo showing the field’s gate where the site entrance will be.
The 50 setting-out timber stakes with a large sledgehammer to knock them into the stiff clay ground!







